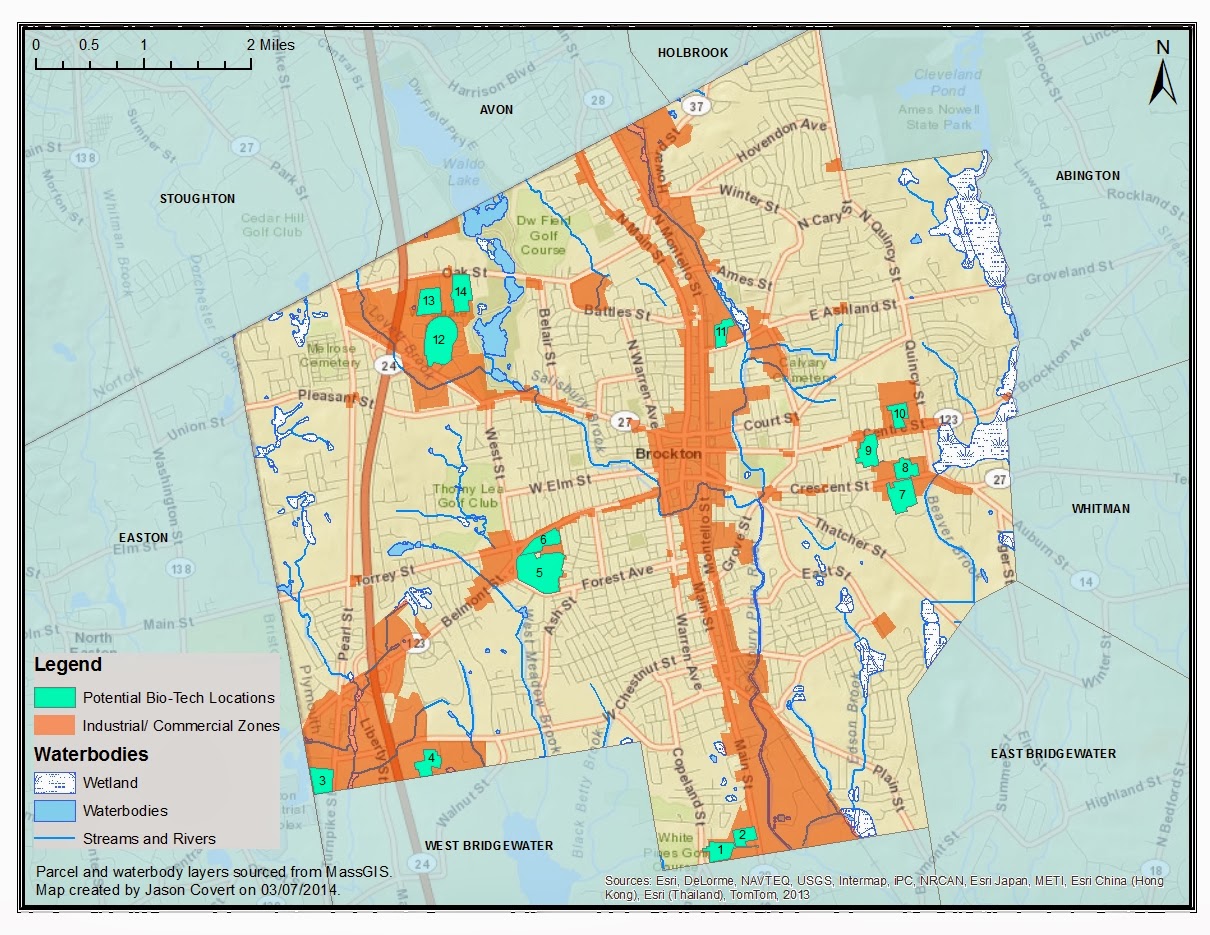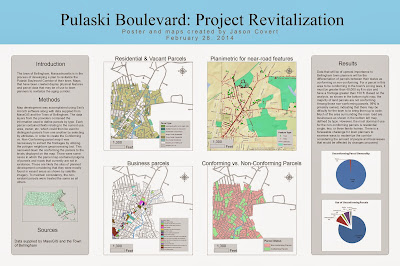For this exercise we created a scenario where two Plymouth County towns were collaborating to identify suitable areas for a combined solar and wind farm using raster data. Displayed on the poster below are locations in Kingston and Pembroke which meet the set criteria of having topography with less than a 15 degree slope and are at a southerly aspect between 135 and 225 degrees. The areas which meet the topography criteria must also be in a zone with an average wind speed greater than 5 m/s at 30 m. This analysis was accomplished using Esri's GIS software and datalayers provided by Massachusetts GIS. Locations were identified through utilizing tools such as slope and aspect in ArcGIS to manipulate a digital elevation model of Massachusetts. Using the DEM, it was possible to map the terrain's slope in degrees and the direction that each slope faces. When calculated with a 30 m wind speed grid from Mass GIS, the results are displayed as locations which meet all three of the minimum criteria.
To view an interactive version of the map above please click the link HERE.
The Google Earth platform is versatile and easy to share. Combined with recent imagery, it can be used for certain analysis relating to this project. The KML files below display the sites in Kingston and Pembroke which meet the minimum criteria.
Pembroke, Massachusetts




