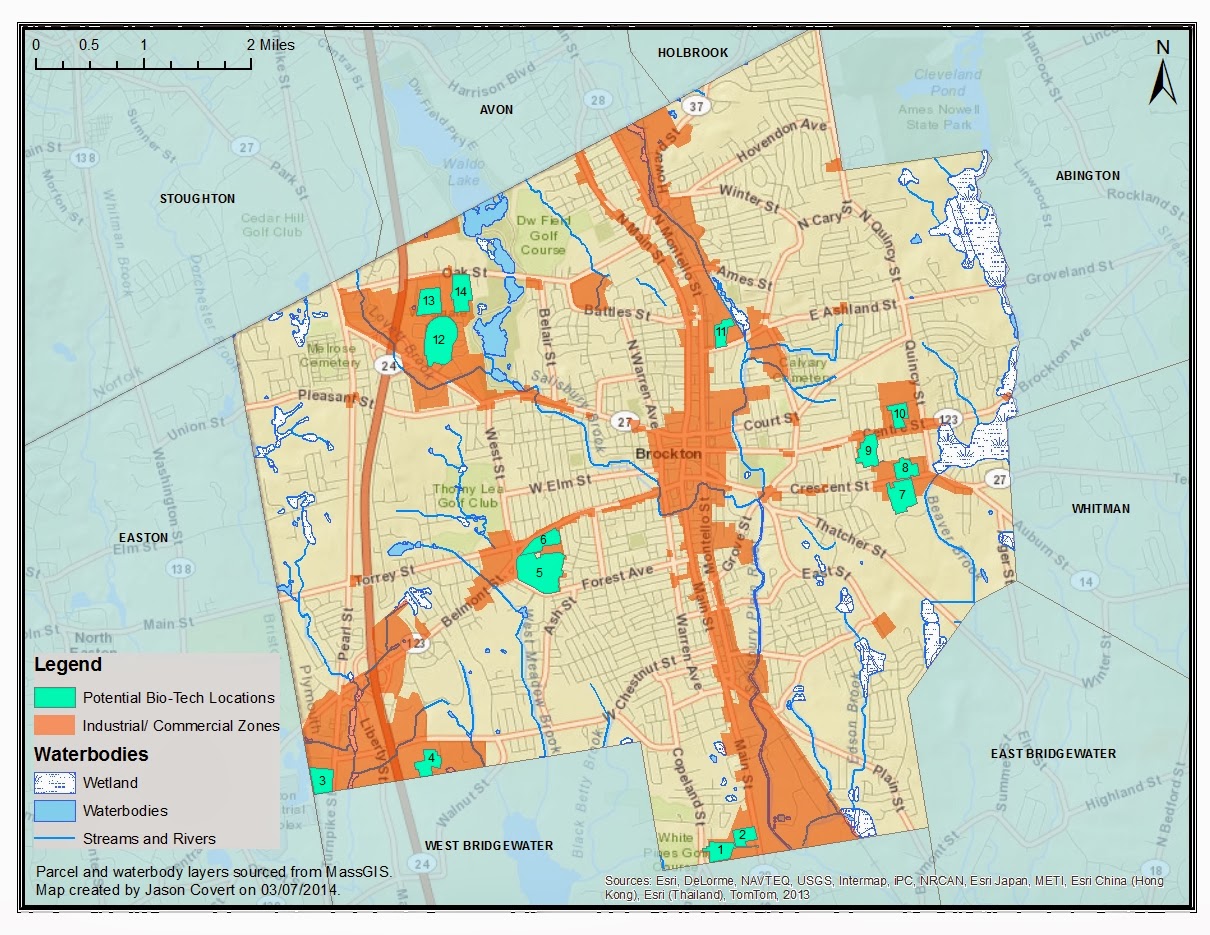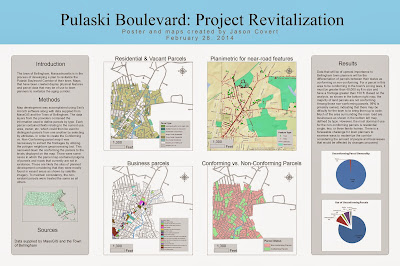Maps can be beautiful things and therefore should be shared with the world. Esri ensures this is possible with ArcGIS Online. For our next class assignment in GIS 2, we were assigned a task to create a series of maps using ArcGIS Online that demonstrated what it was capable of. Most of the map-making was completed in the online interface, however it is possible to upload layers from those created in the ArcMap software for more advanced applications.
The first map embedded below shows the three newest Bridgewater State University buildings distinguished by color. The task was to create a footprint of those buildings using the digitizing tools available in ArcGIS Online. The online program is simplistic in comparison to GIS software, but for the purposes of quickly creating content with the intent to share, it works very well. Feel free to explore my map in the application. If you click on each individual building there is a pop-up that contains information and a picture.
View Larger Map
Below is my digital resume, a spatial representation of where I have attended school and worked. Within the map embedded below are pop ups which provide information relating to each placemark as well as relevant dates. The creation of this map was completed entirely in ArcGIS online using the supplied tools. Of course, this being a resume, it is in my best interest to display it in a professional manner. For that, I created a web application using ArcGIS Online.
Click the following link for my
Resume Web Application
View Larger Map
One of the most important skills for a geographer is to manage geographic coordinates and have the ability to show them on a map. Fortunately, ArcGIS Online has an option to do just that. For this task, we were assigned to take the Latitude and Longitude from Angelina Jolie's tattoo in order to plot on a map the birthplaces of her children. The first step for me was to take the coordinates and convert them using an online calculator into decimal degrees. I inserted those coordinates in an .csv file and then simply dragged that file into ArcGIS Online. With a few minor adjustments to improve the visibility of the points, my map was complete.
The result can be viewed with this link:
Jolie Tattoo Example
View Larger Map
Nowadays cell phones and cameras are often built with GPS capability allowing for easy geocoding of photographs. When a photo is geocoded it contains geographic coordinates in its properties that allows the photographer or viewer to place it on a map exactly where and in what direction it was taken. I find this feature especially useful when travelling and hiking because sometimes the locations where the photo was taken has few if any landmarks. It is also a fun way to track where you have been. Below is a map in which I have compiled many of the skills I learned in ArcGIS Online to make a shareable map. It features five geocoded photos that I took on Cape Cod and Nantucket. In this exercise, I refined all aspects of the map including full details, informative pop-ups, and coloring according to the direction I took the picture. The information in the pop-up windows were uploaded to the map from a dataset I created in a .csv file.
View Larger Map





